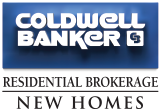
Need new text for here.
It’s as easy as 1, 2, and 3:
1. Select Exterior
2. Select First Floor Plan
3. Select Second Floor Plan and then Match the Price
Harbor Rose:
$499,900 (2018 SF)
w/Bump Out Family Rm $534,900 (2300 SF)
With Bump Out Master Suite $549,900 (2800)
Emerald Sea:
$499,900 (2018 SF)
w/Bump Out Family Rm $534,900 (2300 SF)
With Bump Out Master Suite $549,900 (2800)
Sea Apple:
$499,900 (2018 SF)
w/Bump Out Family Rm $534,900 (2300 SF)
With Bump Out Master Suite $549,900 (2800)
Sapphire:
$499,900 (2018 SF)
w/Bump Out Family Rm $534,900 (2300 SF)
With Bump Out Master Suite $549,900 (2800)
• Add First Floor Master Bedroom- includes Bathroom w/Shower. Requires bump out for 3 1⁄2 Bathroom – 2 Master Suites
• Over Garage Options add 277 SF no dormer - 368 SF with dormer
• $28,500 for Master Bedroom/Bathroom Expansion w/Shower
• $17,000 for Finished Bonus Room – No Dormers
• +$13,000 for Shed Dormer on Front of Garage and back Dormer (add always)
The Hopscotch Classic:
$489,900 – (1729 SF) - 277 SF unfinished bonus room
• $17,000 for Finished Bonus Room with No Dormers
• Add +$13,000 for Shed Dormer on Front of Garage and Back Dormer
• Add +$14,500 for Master Bedroom/Bathroom Expansion w/Shower & Walk-in Closet -Requires Front and Back Dormers. – ($44,500 3 1⁄2 Bathrooms)
The Jameson:
$479,900- (1,488 SF) Kitchen, Master, Office LR, DR, Laundry, 1 1⁄2 Baths
$499,900- (2,324 SF) +2 Upstairs Bed w/2 Walk-in Closets and Full Bathroom
The Classic Package: "The Barley or The Wheat":
$ 489,900 (1708 SF) 3 Bedrooms & 2 1⁄2 Bathrooms
The Grande Package: "The Barley, The Wheat or The Rye":
$509,900 – (2220 Approx.) 3 Bedroom, 2 1⁄2 Bathroom – no Family Rm
$529,900 – (2220 SF) 3 Bedroom, 2 1⁄2 Bathroom w/ First Floor Family Room
$544,900 - 4 Bedroom, 3 1⁄2 Bathroom w/ 2 Masters 1st FLR & 2nd FLR
The Exclusive Exterior Facade:
“Upgrade the Exterior Facade to any Grain Collections.” Façade includes: 2 Door - 2 Car Garage w/Pergola, Covered Front Porch & Extended Dormers with Farmer Style Metal Roofing and Shed Dormer.
The Cindy Lou:
$489,900 – (1868 SF) Front & Rear Covered Porches - 2 Car
$509,900 – (1868 SF) 2 Car Garage and Screened 3 Season Porch
The Amylia Ranch:
$549,900 - (2,230SF)- 2 Car oversized Garages with Covered Rear Porch and 3 or 4 Season Room options are available.
(600 SF Bonus Room Upper Level + $30,000 add +$18,500 for Bathroom with Shower)
The 2 1/2 Car Chocolate:
$539,900 – (2,130 SF) with 3 Bedroom, 2 1⁄2 Baths, 2 1⁄2 Car Garage
The Bonnie Ranch:
$499,900 – (1,745 SF) Large 3 Bedroom with Great Open Floor Plan and 2 Car Garage
Gas Log Fireplace: $5500.00
Decks: Trex & Vinyl Posts:
Under 5’ Staircase= + $3000.00
Over 5” Staircase= + $6000.00
Discounted Pressure Treated Wood (Minus $1500)
Hatchways: Add Hatchway = + $4500.00
Standard 4x4 Window Well Egress Included
“Our homes are built for your way of life. Talk to us on how we can accommodate your lifestyle and work together designing your dream home.”

