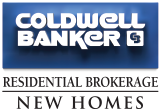
• 2 Car Attached Garages with Insulated Doors and Automatic Openers
• 2, 3 & 4 Bedrooms, 2 – 3 1/2 Baths (depending on house plan)
• Full Basements with 10 inch concrete poured walls, waterproofed with perimeter drain system
• Stairs to be Red Oak Tread with Ball Top Post to second floor, Pine in basement
• Solid Hardwood Floors on First Floor- Entry Foyer, Kitchen and Living rooms with stain choice and builders select ceramic tile in mud room/bathroom floors
• Wall to Wall Carpeting in Family Room, Hallways and Bedrooms from Builders Selection
• Traditional Solid Panel Molded Interior Doors on bedrooms/baths with Plymouth style Finish Hardware, hollow core on closets choice of styles from Builders Selection
• 2 1/2” Colonial Casing & 3 1/2 ” Baseboard PFJ moldings
• Interior Walls and Trim Painted Throughout (standard builder’s selections)
• Smoke and C02 Detectors; Hard Wired
• Prewired for Cable Television in Living & Family Room & 1 Bedroom
• Designer Light Fixtures
• Recessed Light Fixtures and Island Pendants, Room and Bath Lighting included per plan
• 200 amp Electric Service
• 3/4” Engineered Advantech Floor System
• Energy efficient construction to save on your utility costs and provide the best in home comfort
• Energy efficient natural gas to save on your utility cost
• General Specifications - Builder reserves the right to alter dimensions, materials and specifications without notice
Exterior Features
• Composite Deck or Patio per plan
• Electrical Outlets Front and Rear
• Exterior Frost Proof Faucets Front and Rear
• Professionally Landscaped
• Concrete Walkway
• Asphalt Paved Driveway
• Maintenance Free Siding with 30-year limited transferrable product warranty
• 30 year Architectural Roof Shingles
• Composite deck or patio per plan – No Railings are included on front decks, with upgrade railings can be added to front decks
Kitchen Features
• Builder select cabinets with choice of finish & door style
• Granite countertops in kitchen from builders selection
• Self Cleaning Electric or Gas Range, Dishwasher, 25 cu ft Side by Side Refrigerator with ice maker, over the range Microwave, and Garbage Disposal
• Garbage disposal included with public sewer
Bath Features
• Vanity Cabinets from Builders selection
• First floor powder room pedestal sink
• Choice of Granite or High pressure laminate vanity countertops
• Ceramic Tile Floor in Bathrooms from Builders selection
• Right Height Elongated Water Saving Commodes
• Fixtures (choice from builder’s selections)
• Shower in master and shower tubs in main bath
• Exhaust Fan & Light in Master and Main Baths vented outside
• All Bathrooms come standard with one sink only - Double Sinks are an upgrade
Energy Saving Features
• Zoned according to plan 96% efficient Natural Gas forced hot air HVAC system
• 2 x 6 x 16” on Center Exterior Wall Construction
• Insulation: R - 21 in walls and R- 39 in roof
• Double Glazed, Low-E Argon Double Hung Vinyl Tilt-In and Case-ment Windows
• Windows have Internal Muntin Bars and Removable Screens
• Insulated Therma-Tru Smooth Star Front and Exterior Doors
• Insulated Overhead Garage Doors with openers and keypad
Utilities
• Public Water / Underground Electric Service
• Underground Telephone & Cable Service
• Septic System
Custom Optional Features
• A Full Range of Custom Options Available to Suit Your Individual Needs. These include Sunrooms, Screened Porches, Sitting Rooms, Bonus Rooms, Media Rooms, First Floor Master Bedroom and Second Floor Master Bedroom Options, Finished Basement Areas & Many More. Ask for Details or work directly with our Architect on your New Home Selection.
Quality Control
• Quality Control Walk Through Performed During Construction To Ensure Quality.

